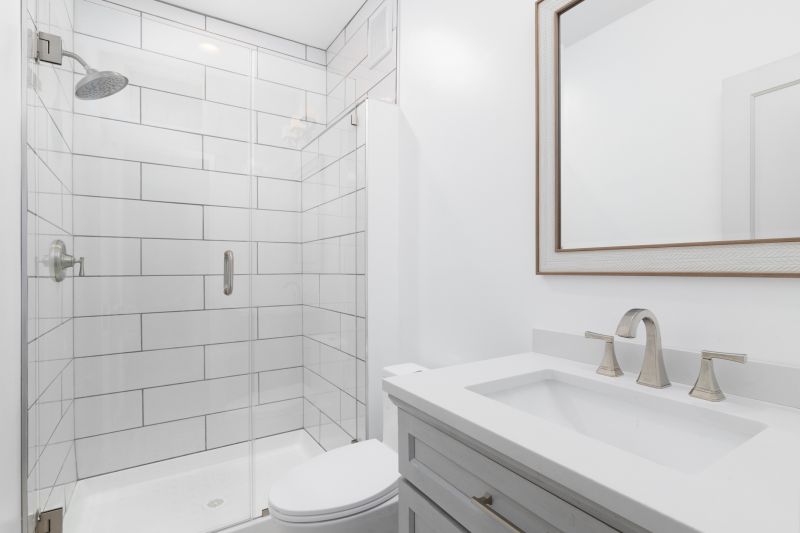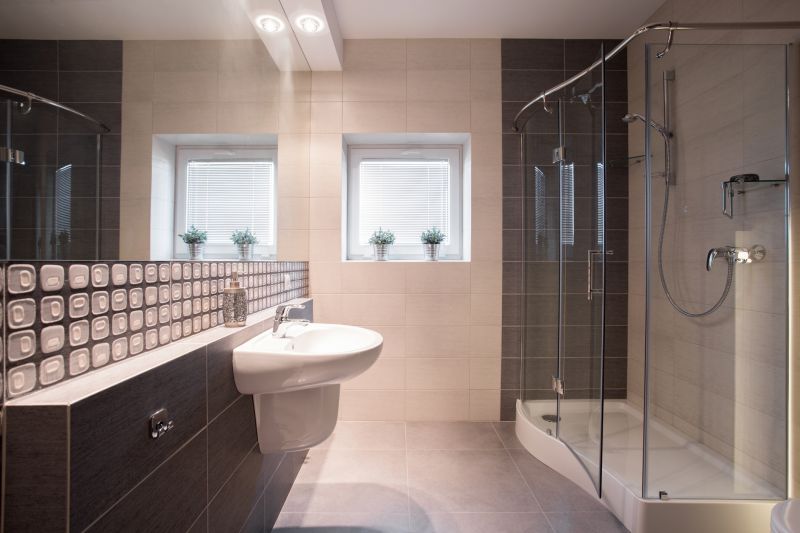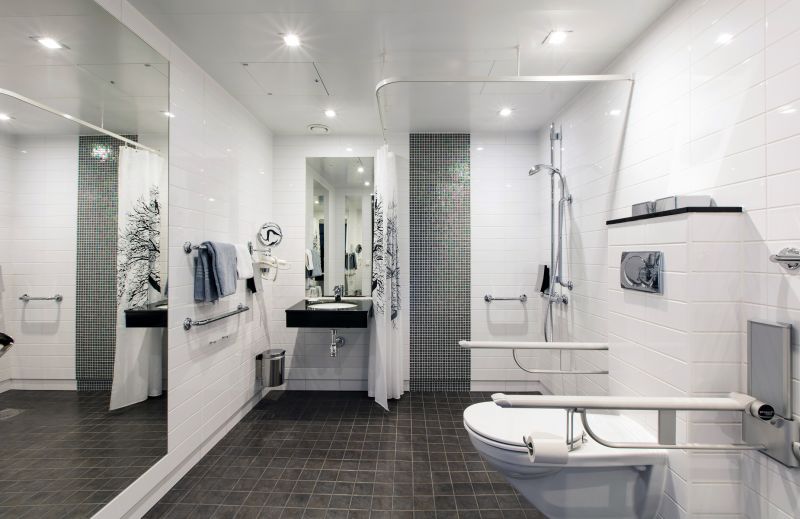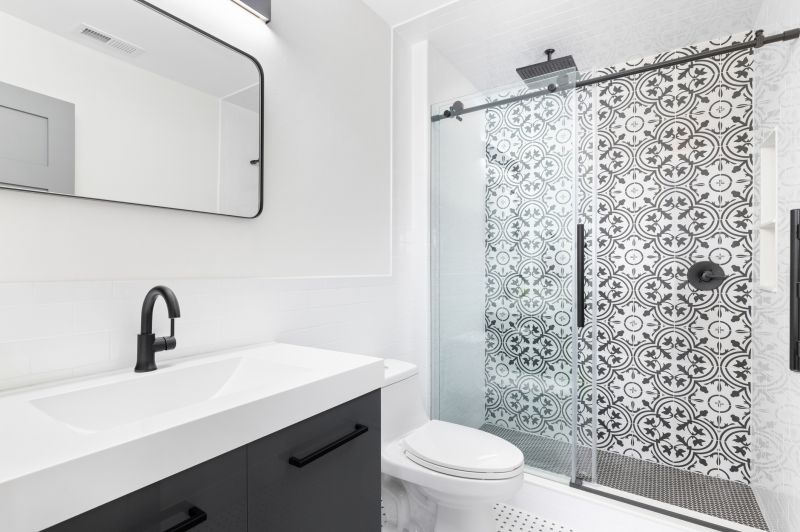Tailored Shower Layouts for Small Bathroom Makeovers
Designing a small bathroom shower requires careful consideration of space efficiency and aesthetic appeal. Optimizing layout options can significantly enhance the functionality and visual appeal of compact bathrooms. Various configurations are available to maximize limited space while maintaining ease of use and comfort. Thoughtful planning can result in a shower area that feels open and inviting despite its size.
Corner showers utilize two walls to create a compact, space-saving enclosure. This layout frees up floor space for other bathroom elements and can be paired with sliding or pivot doors to enhance accessibility.
Walk-in showers with frameless glass create a seamless look that enlarges the perceived space. These designs often feature minimal hardware and can include built-in niches for storage.

This layout showcases a compact shower with a glass enclosure, maximizing visual openness and light flow. The use of neutral tiles and minimal hardware helps the space feel larger.

A corner shower design with a curved glass door optimizes corner space, providing a sleek and functional solution for small bathrooms.

This image features a walk-in shower with a built-in bench and niche, demonstrating how to incorporate comfort and storage into a limited space.

A compact shower with a sliding door and minimalist fixtures, emphasizing efficient use of space without sacrificing style.
The choice of shower enclosure plays a significant role in small bathroom design. Frameless glass doors enhance the sense of openness, making the area appear larger. Sliding doors are advantageous in tight spaces, eliminating the need for clearance when opening. Incorporating built-in shelves or niches within the shower wall can provide essential storage without cluttering the limited space. Additionally, selecting light-colored tiles and reflective surfaces can brighten the area and create an illusion of more room.
Clear glass enclosures are popular for small bathrooms as they do not obstruct sightlines, making the space appear more expansive.
Built-in niches are practical features that save space and keep toiletries organized, contributing to a clean and uncluttered look.
Lighting is another critical aspect in small bathroom shower layouts. Proper illumination can make the space feel brighter and larger. Recessed lighting or LED strips integrated into shower niches can provide ample light without taking up space. Mirrors positioned strategically can also reflect light and enhance the sense of openness. When designing small bathroom showers, it is essential to balance functionality with style, ensuring that every element contributes to a cohesive and efficient layout.
| Layout Type | Advantages |
|---|---|
| Corner Shower | Maximizes corner space, ideal for small bathrooms. |
| Walk-In Shower | Creates a spacious feel with minimal hardware. |
| Curved Enclosure | Softens angles, adds aesthetic appeal. |
| Sliding Door Shower | Space-efficient opening mechanism. |
| Neo-Angle Shower | Fits into corner spaces with a unique shape. |
| Shower with Bench | Provides comfort and additional storage. |
| Open-Plan Shower | Enhances openness and accessibility. |
| Frameless Glass Shower | Offers sleek appearance and easy cleaning. |
Designing small bathroom showers involves balancing space constraints with practical features and aesthetic considerations. The right choice of layout, enclosure, and accessories can transform a compact area into a functional and stylish space. Incorporating elements like built-in storage, strategic lighting, and reflective surfaces help to maximize the visual and functional potential of small bathrooms. With thoughtful planning, small bathroom showers can be both efficient and visually appealing, offering comfort without sacrificing style.




